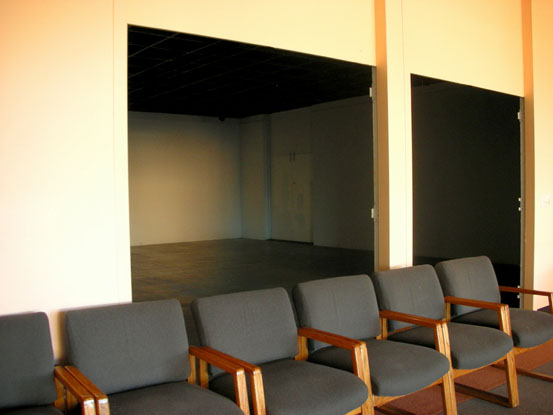
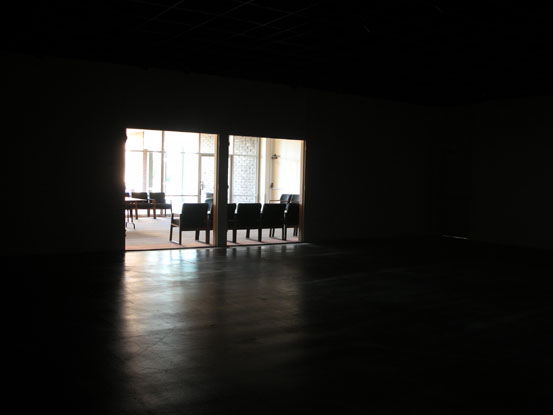
The project began through considering the granting of gallery space to a student at CalArts for the timeframe of one academic week to present and exhibit his/her work. Every person in the School of Art and Photo/Media Programs is provided two occasions to show work individually, as well as most likely having a few more opportunities in the form of group shows and/or by proposal if additional space is open. This work took place during my first granted individual showing and happened by circumstance to occur during a span of a two week period with a length that was equivalent of a full academic week from 10/17/06 through 10/24/06.
Through the granting of gallery space, in relation to the number of galleries on campus, in relation to the number of art students, the length of one week was decided on, at a certain point in time, to provide enough room for everyone able to show the chance to do so during an academic year. As shows are happening in all on-campus galleries nearly every week, advertisement of exhibitions and thesis shows while prevalent at times on campus is perhaps not the most direct way of displaying that work is in a particular gallery, it is in opening its doors.
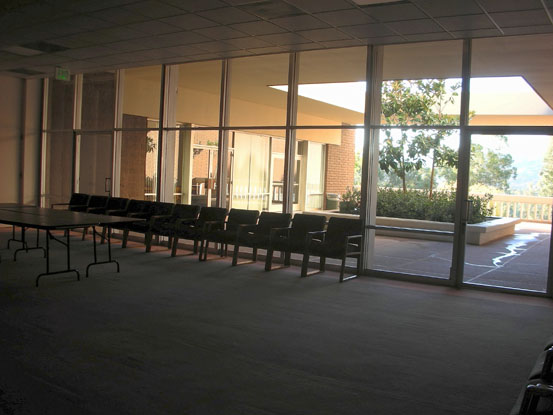
In the basic gesture of keeping a door open during a specific amount of hours during the day I found that the student artist, in a way, was providing a similar granting, which the school had provided them, in allowing a public, mostly that of the school body, to enter and make use of the space by viewing the work within it.
Of all eight galleries within the CalArts main building the D300 gallery is the only one which happens to have a second set of doors, corresponding to its entry doors, directly across the gallery on the back wall. This gallery is particular in this arrangement of doors, which have caused many to avoid or temporarily cover up this portion of the back wall so that the space would be less architecturally problematic to certain standards in mind. To what extent the alterations "fixed" the space I am unsure as the gallery besides its two double entry doors and back wall doors also has an additional double door on its east wall and a single door on its west, which up until the project had been covered by a sheet of drywall, making every wall taken partially by a door(s). The D300 gallery has another particular architectural trait in that it is the only gallery on campus to share a wall with a classroom. In this case, one named Langley Hall. The back double doors of the gallery space, although nearly at all times shut and locked, lead directly into the Langley space and vice versa. It was by these occurrences that I wrote a proposal to have the two double doors in between the D300 gallery and Langley classroom removed for the frame of my granted time to occupy the gallery space. The institute in a separate location would store the doors, once unhinged.
It was by the gesture of opening this specific passage that I left the entry doors to the gallery space shut and locked for the length of the expansion so as to equivocate the gesture I noticed art students doing in opening a set of doors into the space. In doing this I decided that I would make no other form of advertisement to allow those encountering the work to do so from a space and mindset in which they may have not considered to be in relation to work at the time.
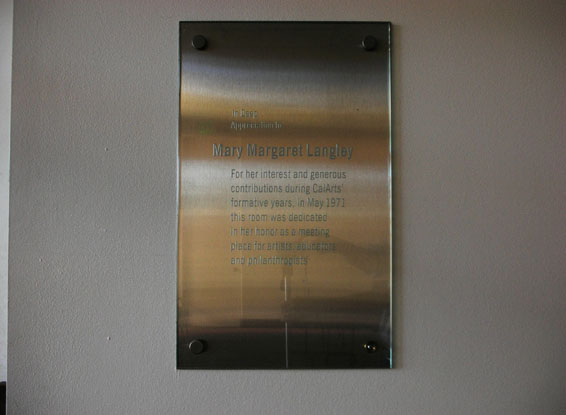
The Langley space is not solely used as classroom space but is also maintained as a meeting room for faculty meetings, engagements of various sorts, and administrative conferences, the latter being the reason why the removal of the doors was postponed a day as it was considered a plausible distraction for those members involved. As a classroom, multiple schools within the institute use Langley during a given semester. It is a highly "coveted" space due to its south facing window wall, which establishes it to be one of the very few classrooms on campus to have windows of any sort and a view beyond for that matter. It was in my thinking that I would provide for the scheduled classes and meetings that met regularly that semester in Langley with an alteration to the room which at once secured their privacy, as the gallery remained closed for the week, while affording them the possibility to consider one's relations geographically when moving through the main building to different locations for periods of time as well as in providing additional room for the classes to expand into if so needed or desired.
In granting over the space through the south facing doorways a reversal of traffic and movement took place during the week. I observed students from classes within Langley using the gallery as a through space and exit path in order to save time in distance while walking to their next location or class. With people moving through the gallery space to exit the classroom an understanding of placement within the greater architectural structure was confirmed to me as those who used the gallery entry doors as an exit demonstrated in knowing where they would be led. The gallery space on one occasion was used as additional classroom space during the week when after I encountered groupings of chairs from Langley dispersed in clusters throughout the gallery floor. Additionally, the lights in the gallery were left off throughout the week but were, on three occasions, turned on during the times Langley was used during evening hours.
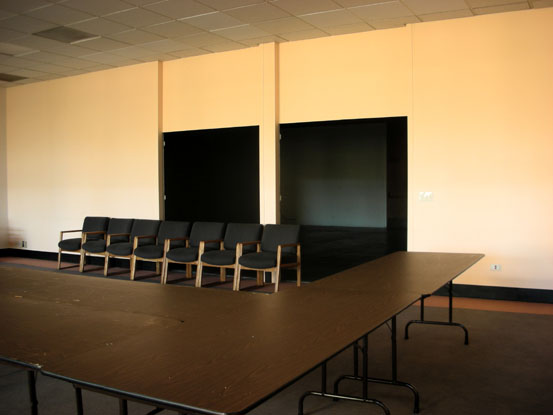
The purpose in leaving the gallery lights turned off throughout the duration of my granted time in the gallery space was due to two needs. (1) Once I had decided on the removal of the doors as the focus, adding a second step did not seem necessary. This would have led to a set of decisions as to where the spotlight cans in the gallery would point. They would highlight directed portions of the space. This direction from within seemed unnecessary on my part. I considered it more effective to leave the internal lighting untouched in terms of the positions I found the cans in as well as at the light switch interface. This meant the lighting in the room, often one of the final aspects to attend to during any given art installation, jumped a week. The person using the gallery after me reengaged and rearranged them from where they sat during the previous exhibition while not corresponding to it. (2) It was in considering the very qualities of Langley as a space that I chose to allow it to act as a medium and through point for the natural daylight from outside, passing through the classroom and opening I had enabled, to enter into the gallery and provide the sole light source therein. With this transference of light through the classroom, the gallery space was given the temporary position of being lit by natural light, something that the on-campus galleries do not have access to directly.
The arrangements of chairs and tables within the classroom, although looking highly structural in documentation, were not arranged as part of the proposal. The CalArts custodial staff, called Physical Plant, enters into the rooms every morning before classes begin and straightens up the furniture in an order that usually situates the teacher behind a desk at the head of the room and rows of chairs behind in a traditional model; this orientation however is usually broken down as classes move in and out throughout the day. Something which was revealed to me through the removal of the doors was that Physical Plant does not have one set formation in arrangement but uses a certain level of judgment when necessary to orient the room accordingly. The documentation was taken on the first morning after Physical Plant had cleaned the space but before a class had occupied it. No word of the removal was given to them so that their experience would be one in consideration and negotiation with the change as well as anyone else entering the room in a routine.

In directing the entrance into the gallery space through the classroom, the times it was possible to enter the gallery coincided with the times the classroom was open and in doing this the gallery passage was left open twenty four hours a day but was only accessible during certain times that the classroom was in use. At any time during the daytime however the removal was viewable from the patio outside Langley looking into the space through the window wall.
Langley as a room within CalArts has a primary title, as do all rooms within the main building. While most rooms that sit next to each other are related through an incremental numbering system, e.g. the D301 gallery sits directly south of the D300 gallery, Langley is labeled as D300a and is the only subset room numbered in relation to D300. Through opening the space between the gallery and classroom I considered the removal as a way for the two spaces to correlate with each other as members of a family set.
With the complete removal of the doors, opposed to propping them open for the duration of the project, I noticed that the doorframe and absence of doors acted as a reflection point, highlighting the amount of doors in both spaces with Langley having doors on all four of its walls also. While doors in the gallery space were problematic in other instances as they used up part of the wall space, the removal seemed to work contrarily in showing them as the dominant characteristic of the gallery space. Through the directed use of light moving eastward through the spaces, the project existed as a continued engagement with the movement of art within school from a place of discussion to a place of display and attempted to question the boundaries and the in between of these spaces, the shift these rooms seem to connote precisely.