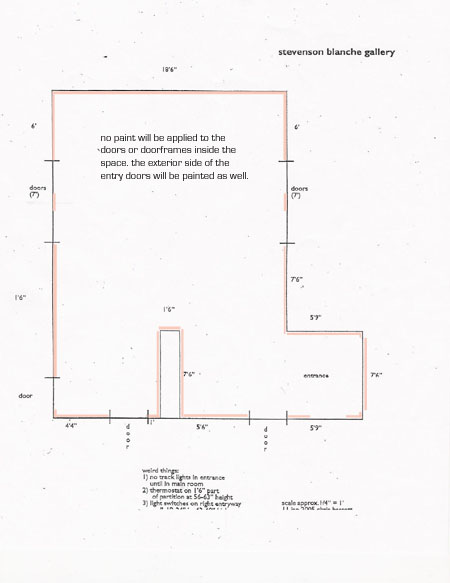
This installment took place as a further investigation into aspects that came to light during the course of the D300/D300a project; one, which was not fully intended and another, which required continued observance.
The Stevenson Blanche Gallery sits on the 3rd floor of the main building of Calarts Valencia campus, the same level as the D300 gallery and Langley (D300a) classroom of the previous inquiry. It is somewhat removed from the usual paths taken during the day, but locationally is the highest point in this wing of the building, initially established as the fine arts wing to the campus. Through time, the School of Art has spread out while some rooms such as the wood and metal shops and painting studio have not as of the realization of the installment in question. At the time of the project, the space existed as partial gallery space and partial foyer to the many doors within its interior, some retained as offices for teachers in the School of Art and some used as studio spaces for art students while one served as office and headquarters for the CalArts chapter of Afterall Journal. This arrangement is such because initially the room was first conceived as the School of Art central office, with teachers' private offices surrounding. Through time, as the art school grew, the art office moved to a different location in the building.
Upon approaching the current state of this room, I was most interested in the exhibition space in relation to the D300 gallery through the numerous doors that sit on its walls. In removing the doors between D300 and D300a prior, the frame of all the doorways in those conjoined rooms became ever-present in obesrvation of the shared space. As my interests there were in revealing the passage, interior to the two spaces, and the common ground established in opening them to each other, the framing that occured most predominantly in the middle beam supporting this passage-way, was a confrontation I could concentrate on in this new evaluation of the Stevenson Blanche space.

The wall, on which the doors I had removed sit, on the D300a classroom side, is painted a certain pinkish hue and stood alone as the only wall in both that classroom and the entire institute that was painted this color at the time leading up to the project. I found, in consulting with the institute painter, that the name of this color was "Cashmere Paw", a specialty mixed color produced by the Dunn Edwards Paint Company, the brand predominantly used on campus. This wall in D300a is parallel to the window wall on the south side of the room with the color being utilized as a refractor of the sunlight that comes into the room in both softening and warming the lighting and atmospheric semblance within. A component of my proposal now asked for all wall surface in the Stevenson Blanch gallery to be painted this color as well as the exterior side of the entrance doors into the space.
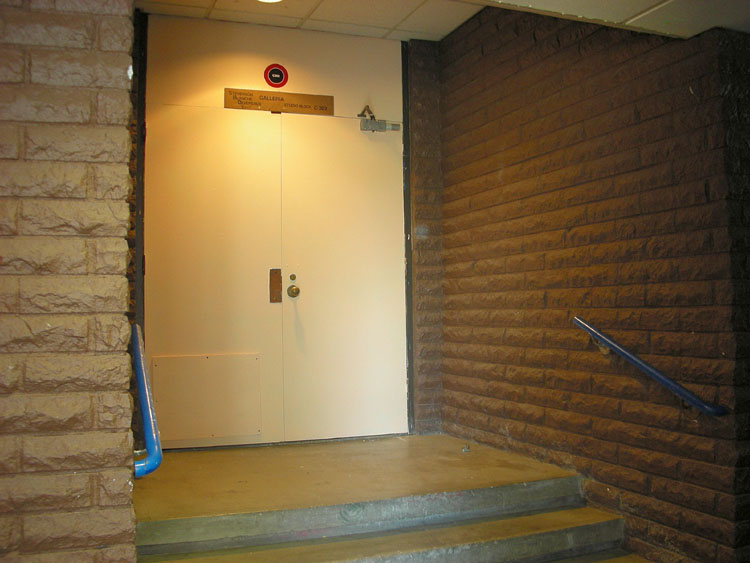
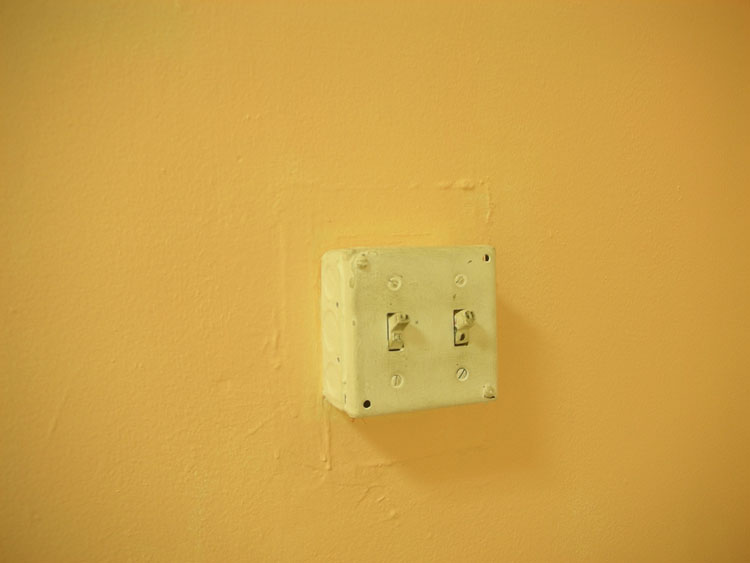
The change in wall color enacted three trajecories of responsiveness: as (1) a directed separation between usable wall space and door object, (2) the differentiation between the surface of codified art space in context of a perpetually unlocked gallery and the privacy entailed in the doors of the offices and studios beyond, and (3) a demonstration of the shift in which this color might have when applied to the entirety of an enclosed space, devoid of direct natural light, a dynamic condition of the windowless Stevenson Blanche space. Throughout the gallery, an existent a vinyl baseboard ran along the perimeter of the walls, breaking whenever a door-frame occurs in its path. In leaving both this baseboard and door-frame the existent gallery white color as they normally existed brought on by successive overpainting of the walls, the doors fell into beats on a circuit that traced the space and furthered the relationship between (1) and (2) above while underscoring the willful erasure exhibited by previous artistic engagements intent of removing framing, doors and baseboard that would decidely draw away from a seamless exhibition-prepped environemnt.
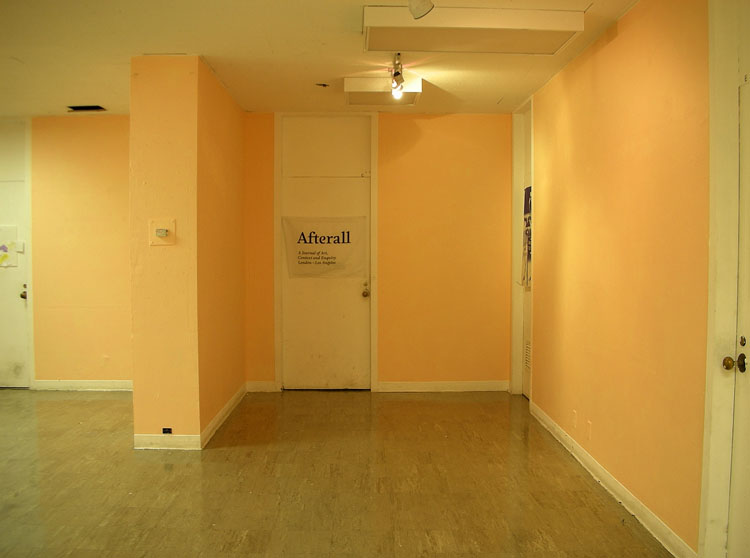
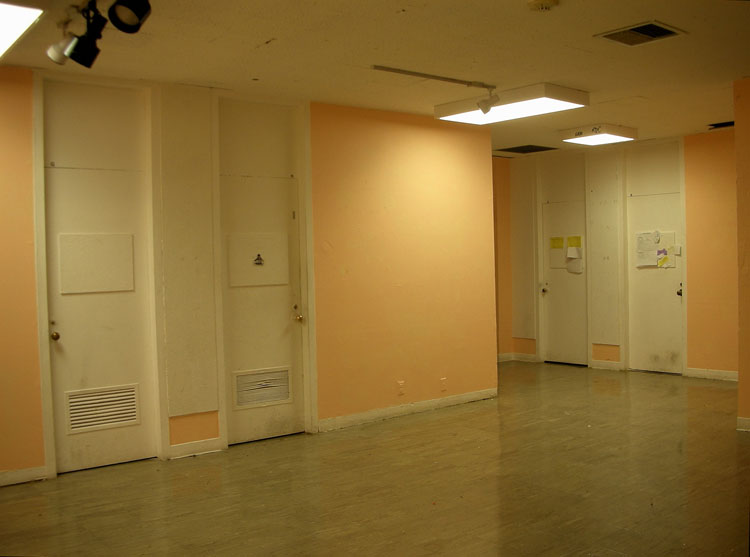
A second component of the proposal returned to ideas of the window wall and its function in the building both at large and in the geneaology present in my engagement with this complex architecture through prior spatialzed inquiries. When exiting the Stevenson Blanch galley, a short hallway exists just off of the three-stair elevated entrance which leads itself to a back stairwell for this wing of the building. This hallway on one side is flanked by undergraduate photo studio spaces, themselves built in the ever-compression are redistribution of available space on campus due to rising population, and on the other by a window wall facing northward. At the end of this hallway, this window wall continues to run along the side of the building, across the plane of taken by the stairwell, yet is covered internally by a sheet of drywall, cutting off the light that might otherwise brighten this third floor landing for the descending stairs. In viewing this portion of the building from outside at ground level, this small area of glass covered by drywall, is the only surface which blocks the light indefinitely on all three floors of the window wall expanse, formally irritating the continuity of this segment of window space serving as a break in the majority cinder block brickwork surrounding it.
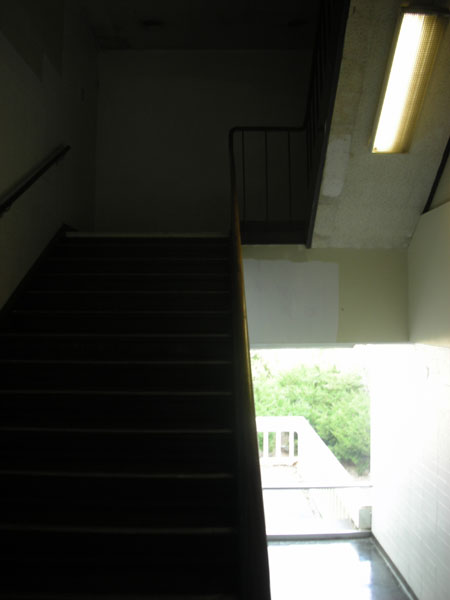
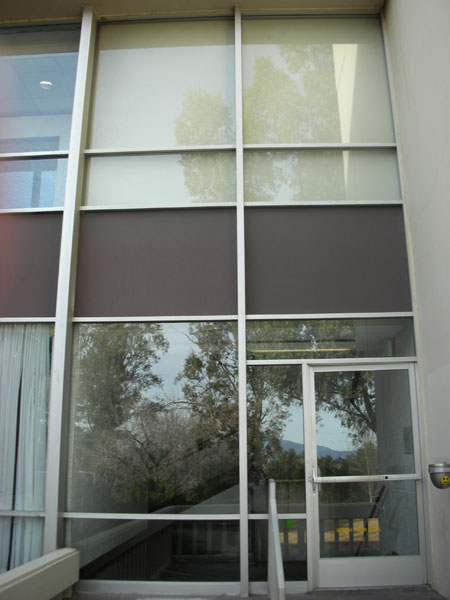
I had first explored the viability of this partition on the third floor stairwell landing to be removed. I reasoned this would help in (1) bringing formal continuity back to the glass exterior, (2) allow sunlight to pass into the stairwell, and (3) relate to the removal of the doors in the previous installment while carrying with it a formal collapse of the D300a space in concept so that the passage-way opened and the light that passed through it into the gallery would register as the same wall-face, the same (vertical) axis. This proposal was deemed impossible to accomplish after risk assessment from facilities management due to probable aspestos that may be spread in the deinsallation process. The problem was reassessed. In needing to remove this blockade entirely, which would have created a permanent change on various levels to the space, it did not necessarily coincide with my proposal in the Stevenson Blanche Gallery space. I decidedly proposed, in lieu of its removal, to paint the interior landing side of this drywall facing the stairwell the "Cashmere Paw" color I was planning to use in the gallery and at its entrance. In so doing, a formal tie was sown between this portion of wall and those in the gallery a few steps away acting as a sort of end pages, via color, of the window wall hallway which acted as a bridge, in between the two locations of paint application. The entrance doors, roughly the same in measure as this section found on the third floor landing, served then a function of providing contrast to the immovable section through their hinges and range of motion despite sitting in a closed position unless propped open by some wedge or weight.
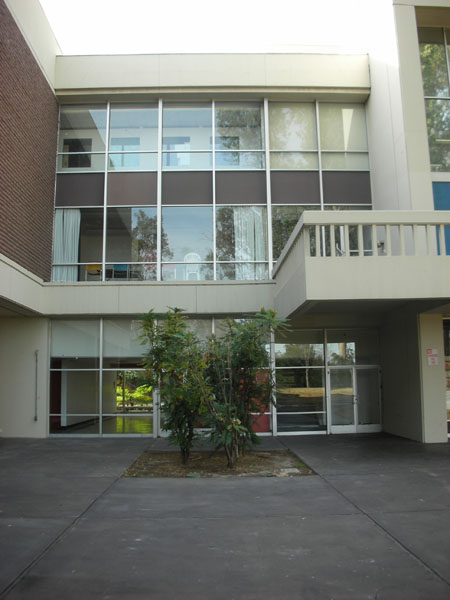
A decision was made to leave the Cashmere Paw color on the stairwell partition and entry doors to the Stevenson Blanche space after the internal gallery had been returned to its standard Dunn Edwards variety white as the problem of this partition in relation to the window wall of the hall was still a present concern. The added color brightened the stairwell in a similar capacity to the Langley D300a space.
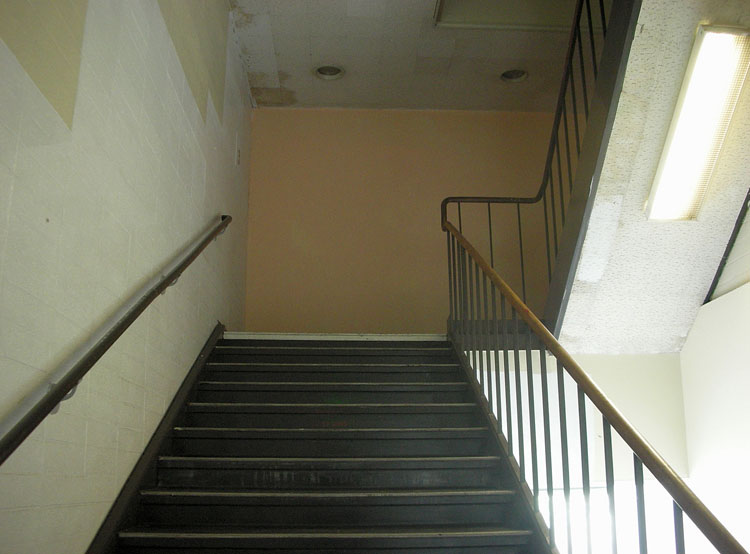
In deciding to paint this partition, as opposed to removing it, the question of someone using the stairs could now be, "Why is this wall painted a pinkish hue?" instead of asking themselves, "When was this window put in?" Both were eventually painted out. The partition back to white after first graffiti and then a sizeable drill hole was made through by someone creating a glimpse of the glass beyond. These actions spelled the erasure of foreclosure of the window's presence. The entrance doors remained their Cashmere Paw color longer still. There was an inquiry in this extended period as to whether they might be incorporated as such into the dynamics of the Stevenson Blanche Gallery in the way that two other galleries on campus, the Lime and the Mint, are named such for the paint on their respective entrance doors. Eventually, the Stevenson Blanche doors too were painted out, this time to a green, which followed with a new color coding system being applied by Facilities Management to categorize different sections of the building through particular colors. Some years after, a application form from student curators running the space was found online which included accents of a color akin to Cashmere Paw.